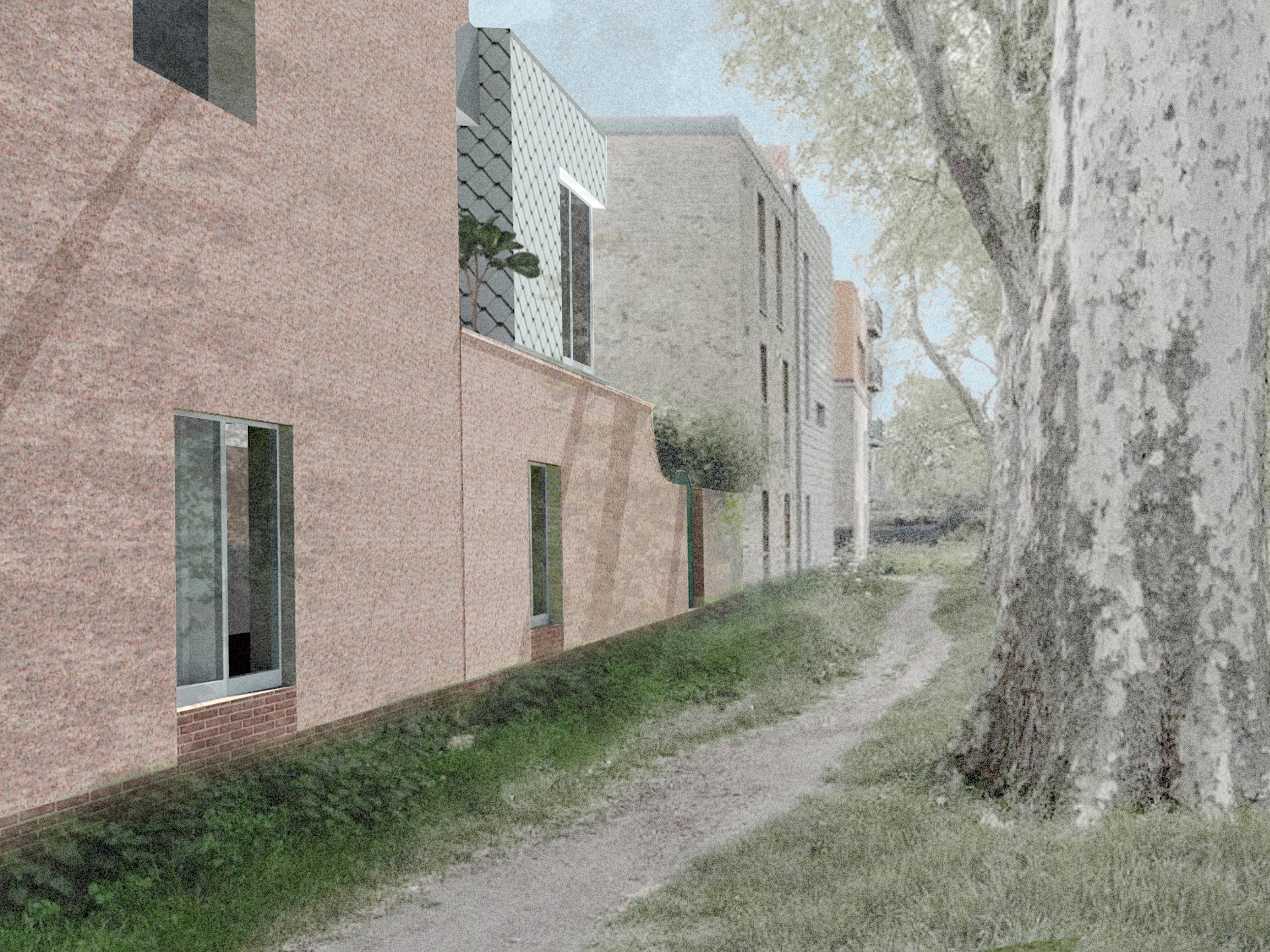
CLAPTON HOUSE
An end-of-terrace, victorian cottage in the heart of Clapton. This was a project for a young family, who bought the house hoping to extend and capitalise on the potential to open up views over park.
Planning granted on appeal December 2021.
-
Our initial design approach was to create a ‘bookend’ to the street by stepping the house out from the building line: a classic design feature of many victorian terraces. After testing this typology, we felt that it was more appropriate to preserve the existing grain and scale of the street.
This naturally led our focus towards the parkside elevation and to explore how the building could address the park and create a dialogue with it in a more open and positive way. Retaining the gable end of the terrace became a key design feature intended to continue the language of the street.
On the park elevation a balance needed to be struck between visual interest/openness and the provision of privacy and security. The detail of this facade was designed with careful consideration for the existing parkscape and the neighbouring buildings.
At ground floor level a high quality lime rendered masonary wall stitches the existing house to the proposed extension and garden creating a solid, continuous boundary to replace the existing sand cement render / conrete fence / barbed wire. This takes inspiration from the victorian garden wall; it is a grounding element and not intended to ‘shout loudly’ in design terms, but rather provide a solid base using a traditional and well understood, contextural reference.
Above the single storey brick wall, slightly pushed back, is the upper level extension, clad in a weathered zinc shingle. This element of the building is separated from the existing house by a balcony.
Planning & Heritage Consultant: Bidwells


